
Wooden Sofa
Material: Solid Wood (Oak Wood) And FabricColor: Commercial Green & Wooden.Style: ModernFinish: MatteUpholstery Material: FabricFrame Material: Solid WoodFilling Material: FoamThree Seater Sofa Height: 30.5 inches (76 cm), Length: 79.2 inches (198 cm), Width: 30.5 inches (76 cm), Seat Height: 16.3 inches (41 cm)
...more
Wooden Jewellery Box
We have carved a niche amongst the most trusted names in this business, engaged in offering a comprehensive range of Wooden Jewellery Box. Features are: Pleasing to eyes Different Sizes and Designs. Handmade Jewellery Box Wood Material Light-weight Perfect Shape & Finish Optimum Quality Perfect Design Elevated Durability
...more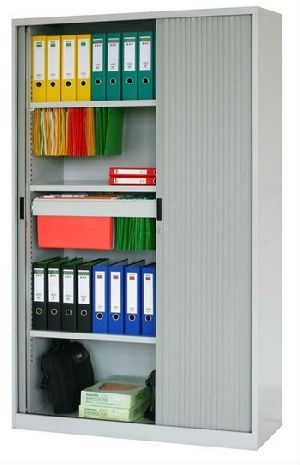
Wardrobe
All-round services from design to installation of your modular wardrobe, our experts handle it all for you. We also provide 5-Year Warranty with an authorized warranty card, we cover all manufacturing defects.A unique customer-centric approach that makes for a hassle-free wardrobe design experience like no other Made for India. Premium wardrobes that work for the Indian home with the right measurements, finishes and accessories. Uniquely collaborate with our designers for wardrobes that are perfected for your space and style. Optitech wardrobes are available in a wide range of sizes and configurations to fit all your requirements. Wardrobes with lofts to full length wardrobes for the entire family, Smart shutters, tailored for your space.All Optitech wardrobes are offered with a choice of swing or sliding doors. Available in a wide range of finishes including an option of mirrored or glass doors, which come fitted with a sturdy frame. With strength and function as our top priorities, all doors are designed in high-grade MDF and integrated with soft-close mechanism.The doors close softly no matter how hard you pushStylish sliding doors, smoothly glide on dual tracks and offer a sleek aesthetic that saves space and complements wider wardrobes beautifully.Swing doors- The highly functional swing doors work best for compact wardrobes in large-enough rooms that allow the door to open completely.Unique wardrobes, for your unique needs, Optitech offer over hundreds internal module combinations in a wide range of sizes, to perfectly fit the smallest to the biggest rooms. All configurations are designed with four basic types of storage - fixed shelves, pull-out shelves, drawers in three sizes, and clothes rails as well as a choice of ten add-on accessories. Designed for men, women, couples and kids, here are a few popular configurations.Top-Notch Materials, Exceptional Quality:Moisture-resistant, fire-retardant, durable, and sturdy, your Optitech wardrobe is fashioned from the finest materials. From high grade marine plywood, sleek aluminium shutters to the drawer channels and hinges, every component of your wardrobe boasts the best of quality.Personalize your wardrobe from our choice of gorgeous finishes to complement your interiors. Choose from a selection of matte, glossy and textured laminates, acrylic, and membrane or polymer finishes in a range of stunning hues. Alternatively, you can opt for contemporary style mirrored or glass doors — available in silver, bronze, smoked frosted and plain options. Every single surface is finished to perfection for a look that will stay in style for years to come.Crafted with the highest attention to detail and quality, Optitech wardrobes are manufactured in our state-of-the-art facilities equipped with cutting-edge technology. To ensure that every wardrobe is absolutely flawless, automated processes are employed for perfectly bent edges, steady panel alignments, and smooth functioning of all hardware components. Rigorous quality checks and product testing at every step of the way guarantee that your wardrobe is sturdy, durable and long lasting.Once you place your order, sit back and let us take care of the details. Your wardrobe is carefully manufactured as per your specifications, home-delivered and installed. Our team of trained professionals ensure the perfect assembly, alignment and functioning of every single component from the doors and shelves right down to the hinges and drawer channels. So you can rest easy and trust that your brand new wardrobe will arrive at your home just the way you want it.
...more
Wall Mounted Bicycle Stands

Wall Mounted Bicycle Rack
950 Per Piece
We are the leading manufacturers, exporters and supplier of this products.
Material : Mild Steel
Number Of Flower : Wall Mounted
Finishing : Polished
...more
VILLA GATE WINDOW GRILL
Ornamental Gates: Modernize the look of your luxurious villa with our elegantly crafted ornamental wrought iron gates, which are superb to serve the purpose of protection and beautification at the same time. Our expert designers have expressed their artistic feelings in form of various stylish designs dexterously incorporated by our workers in these decorative iron gates. Use of best quality corrosion proof wrought iron provides these gates maximum durability. Our range includes ornamental Iron Gate, wrought iron entrance gate, ornamental wrought iron gate, ornamental entrance gate, ornamental residential gates, iron driveway gates, industrial gates, wrought iron ornamental gates, iron commercial gates, mild steel gates etc. Architectural Railings: Exuding mesmerizing beauty and splendor in the surroundings is our artistically crafted range of architectural railing, which is designed by drawing inspiration from excellent style of art formulations. Developed in a variety of sizes, designs and colors, our ornamental iron railing can be used for the decoration of compound wall, balcony and other places. Sturdy in construction and trendy in designs, this range of eye catching and decorative iron railings contains designer railings, wrought iron stair railings, wrought iron railings, wrought iron balcony railings, decorative railings, ornamental railings, mild steel railings, ornamental metal railings, fence railings, outdoor railings, iron porch railings, exterior railings, staircase railings, patio railings, metal stairs railings, front garden railings, indoor railings, driveway railings and many more. Ornamental Grills: Give a magical face lift to the decor of your interior with our charmingly constructed ornamental grills. Showcasing a sturdy and opulent look, our ornamental iron grills lend uniqueness to the windows and doors. Creativity of our skilled designers is exhibited in form of various exclusive designs like straight, geometrical, curvy, overlapping etc. Optitech offer Metal Outdoor Grills, Patio Grills, Mild Steel Grills, Designer Grills, Entrance Grills, Decorative Iron Grills, Designer Indoor Grills, Interior Grills, and Exterior Grills Etc.
Finishing : Polished
Condition : New
Application : Home, Office,Window And Door Decoration,Interior And Exterior
Feature : Durable, High Strength,Sturdy Construction, Trendy Designs, Unique And Decorative
Thickness : 10-15mm
Country of Origin : India
Type : Ornamental Grill
Material : Wrought Iron
Packaging : Box
Suitable For : Luxurious Villas, Compound Walls, Balconies, Windows, Doors
...more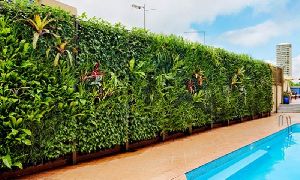
Vertical Garden
Aesthetically-pleasing living green walls with the flexibility of choosing from an array of plants and mounting options to suit existing wall conditions. Plant pots are manufactured from UV-stabilized recycled polypropylene. Getting green, beautiful with ease, and value for money together for The Urban Gardens, where we transform the most underutilized wall spaces into Live Green Walls.APPLICATIONS:Interior Walls. Exterior walls.Free standing walls.Building facades.SALIENT FEATURES:Beautiful Designs - This is the most important part while planning a vertical garden. No worries! We will give you the best design options suitable for your wall.Quality Plant - Our plants are pre-grown in soil-fewer mediums, thereby ensuring their extended life and full greenery from the 1st day of its installation.Unique Technology - The European technology we use is very unique & significant and even used by inventor of vertical gardens.Simple Setup - Our vertical garden system is designed in such a way that it is very easy to install and maintain. Installation Steps:Installed directly on Wall or MS structure.Installation of drill irrigation system.Plant Insertions.Final Checkup.
...more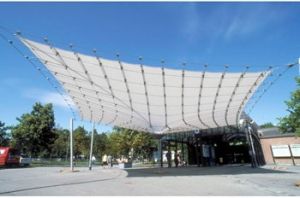
Tensile Structure
TECHNICAL SPECIFICATION / DEFINITION: Tensioned Fabric Structure: Cable and/or frame supported tensioned membrane-covered fabric structure;incorporating a fabric with low elongation characteristics under tension and capable of an anticlastic configuration.Fabric structures in which fabric is applied as flat or mono-axially curved configurations are not acceptable.DESIGN DEVELOPMENT:Our Industries’ design and rendering capabilities will bring your tensioned fabric structure to life. It all starts with your idea, plan or concept. With your imagination and Eide’s expertise, we then work together to configure a well balanced and economical design using only high quality materials that offers grace, beauty, strength and functionality.Sometimes a two dimensional view simply cannot convey the complexity and artistic perspective of an integrated three dimensional tension structure.Our Industries’ rendering capabilities showcases proposed concepts from any desired angle to answer, enlighten, identify and/or resolve issues.ENGINEERING SERVICES:Finite Element Analysis to determine reaction forces of the structure under simulated loads such as wind, gravity and pretension of cables.Engineering calculations to ensure the structure is suitable for the loads in city.Design and calculation of appropriate concrete footing sizes.Optimization of frame structure member sizing and anchoring.Precise fabric patterning of the tension structure membranes to ensure a tight and wrinkle free fit.Certified Engineering drawings and calculations suitable for state and local permitting authorities.Detailed and approved shop drawings for manufacturing.MANUFACTURING SERVICES:Two 35-foot long RF (Radio Frequency) Heat Sealing Machines to weld PVC (Polyvinyl Chloride) and other high frequency textile fabrics.Frame welding of carbon steel, aluminum and stainless steel. Large format rolled ink, vinyl adhesive, eradication, cut and radio frequency sealed graphics, cold and heat transfers and digital applications.High temperature PTFE (Polytetrafluoroethylene) heat sealing machine to weld fabric membranes.Industrial sewn membrane covers with HDPE (High Density PolyEthylene) mesh or solid Acrylic fabrics.Custom full-size fabric pattern plotting, cutting, scanning and digitizing services for engineered precision fittings.INSTALLATION SERVICES:Our installation department is certified to assemble the most elaborate tensioned fabric structures and help make your dreams a reality. Through long hours of planning and attention to detail, Eide Industries will create an installation procedure utilizing all the necessary equipment and manpower for each custom project.Typical equipment that may be operated to assist in tension structure installations includes: Cranes, Construction Forklifts, Booms, Zoomers and Scissor Lifts.
...more
SS Staircase Railing
Minimum clear walking path of 26 inches. 5-foot diameter or larger stair will provide this width each tread will have a minimum of 7 1/2 inch tread depth at 12 inches from the narrow edge. All treads will be identical The tread rise shall not be more than 9 1/2 inches high. Minimum headroom of 6 foot 6 inches shall be provided, measuring plumb from the edge of the platform down to the tread below. Landing width shall not be less than the required width of the stairway. Minimum spiral stair tread width is 26 inches – Salter’s code platforms start at 31 inches wide. Stair balusters shall be spaced so a 4-inch object cannot pass between. The IRC Code permits a 4 3/8 inch space Balcony/Well Enclosure guardrail balusters shall be spaced so a 4-inch object cannot pass. Balcony/Well Enclosure guardrail height shall not be less than 36 inches – If your state or municipality requires 42-inch tall guardrails, the sales order must reflect this detail. Handrail grip size:Type I-Handrails with a circular cross section shall have an outside diameter of at least 1 1/4 inches and not greater than 2 inches. Our standard circular handrail is 1/2 inch diameter. This will address the UBC minimum cross section of 1/2 inch diameter. If the handrail is not circular, it shall have a perimeter dimension not greater than 6 1/4 inches. Type II-Handrails, with a perimeter greater than 6 1/4 inches, shall provide a graspable finger recess area on both sides of the profile. For further information on our Type II options, please contact our sales department. Spiral stairways: Spiral stairways are permitted, provided the minimum clear width at and below the handrail shall be 26 inches (660 mm) with each tread having a 190 mm minimum tread depth at 914 mm) from the narrower edge. All treads shall be identical and the rise shall be no more than 241mm. Minimum headroom of 6 feet 6 inches (1982mm) shall be provided.
...more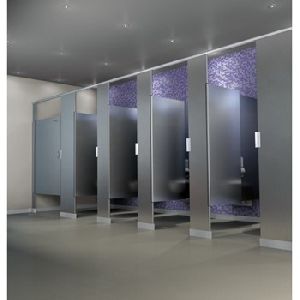
Shower Cubicle
Tempering for shower enclosure glasses only 90% of an enclosure is glass, so glass must conform to the highest safety standards as it is used in the bathroom. QUALITY CHECKS:Fragmentation test to check breakage pattern of glassZebra test no wavinessBall drop test (impact resistance): to check strength at point of impactVisual defects to check bubbles, scratches, chipping at edges and other visible defectsFree fall test to check overall strength of glass, by throwing the glass freely on a plain surface STANDARDS:These standards ensure that the glass passes stringEnsures consistencyEnhances life of the productConforms Indian standard HARDWARE:Frameless RangeMinimalist and sleek design to make entire enclosure look aesthetically appealingMade of brass with nickel and chrome platingAutomatic closing up to 300Tested for 5 lakh cyclesRust proof screwsScrew capsProtective film on the hardware to prevent scratches etcDesigned to carry loads of up to 25 kg ( per hinge ) GASKET:Food grade plastic GLASS CONNECTORS:Minimalist and sleek design to match the hingesMade of brass with nickel and chrome plating STABILISERS:SS 304 gradeMirror finish to match chrome finish of the hinges and connectors19 mm dia TOWEL BARS:Longest towel rod (405 mm x 205 mm) to hang 2 towelsBrass with nickel and chrome finish19 mm diaNo visible screws
...more
Sheffield Bicycle Stands

School Chair
General Course of Action: The chair base must be a five-point unit will roll across carpeted floors without pulling the carpet into the housing. The casters should be large enough to require a minimum effort to move the chair. The five-point base will measure not less than twenty-three inches across. The roller should be removable and capable of being replaced. The seat pan must be adjustable for forward and backward tilt angle independent of lumbar support adjustment. The seat pan will adjust forward at least 2" This action will move the seat pan forward away from the backrest for the prescribed distance and provide a longer seat pan reach. The forward leading edge of the seat pan must cascade to a rounded edge that has a downward sloping angle, and shall have a concave contour for even weight distribution. The cushion deformation measured at the center of the seat pan shall be no more than one inch, as measured from a plane formed by a straight edge laid across the top of the seat of the pan. The backrest must be contoured to provide lumbar support and be adjustable for height and for angles ranging from behind the vertical to forward of the vertical position. The back support should have a vertical height adjustment span of at least three and one-half inches. The height adjustment may be achieved with one gross adjustment or with a combination of adjustment mechanisms. Arm supports must be adjustable for height and be removable. The height adjustment will be at least two and one-half inches, as measured from the lowest position of the armrest to the full-extended position of the armrest. The armrest should be easily removed and adjustable without the use of tools.
...more
Rolling Shutter
Rolling Shutters:The widespread and broadly used amongst all the categories of doors is the motorised rolling shutter the figurative feature of our motorised rolling shutters is its hard assembly gained due to the use of sturdy metals in the formation of slate and guide profile. This feature performances as a shield and safeguard against theft, damage & hurricanes. Our motorized rolling shutters are easy to function and confirm client gratification. Our motorized rolling shutters and doors are factory-made in our state of art manufacturing facility Motorized Rolling Shutters by Optitech are typical, are perfect for circumstances where side room is less and security is required. Our Rolling Shutters need very less headroom above the structural opening. They combine strength with elegance along with toughness and are designed for both external and internal applications. Automatic Rolling Shutters are made-up of interlocked Galvalume, Galvanized Insulated and Non Insulated, Stainless Steel, Aluminum or Polycarbonate profiles and Bright Steel Bar Rolling Grills. Automatic Rolling Shutters are strongly built to endorse trouble-free process and long life. The Motorized Rolling Shutters can also be planned as per customer’s conditions. All our Rolling Shutters are automatic using vigorous drive expertise with manual override in case of power failure and are dense, noiseless, and dependable with low decibel level.Stainless Steel Rolling Shutters:Stainless Steel Rolling Shutters made of SS 304 or SS 316 interlocked profiles are high grade high performance Rolling Shutters easy to operate, install and have a very good corrosion resistance while providing an appealing finish. They are capable of withstanding adverse weather conditions, thus providing 100% safety and security.
...more
RESTAURANT TABLE AND CHAIRS
Opening a new restaurant is a challenging endeavor for would-be restaurateurs. Plus, the process of selecting the right seating layout is equally important and challenging because there's literally an endless combination of possible seating layouts. Regardless of how your venue may be set up, you could use our free restaurant seating guidelines to help you decide how to set-up your restaurant's seating capacity. Moreover, if you're short on time, please call our seating experts. We would be happy to help you plan your layout, and select the right restaurant chairs & tables. Chair & Table SpacingTable to Chair RatiosExact Table SizeDesign Layout IdeasChair & Table Spacing Tips & Suggestions Determining Adequate Table Size - The industry standard for adequate table room is 300 square inches per diner. For example, for fast food and standard cafe dining, an average table dimension might be 30" X 42", or 1260 square inches. Divide that number by the previously mentioned 300 square inches per diner, and you theoretically have sufficient table space for four persons. However, there are other factors involved in determining this figure, such as the menu and dining style. Some menus require more square inches to accommodate more utensils, plates, and service. Another example would be in the case of cafeteria trays being used. A family-style dining experience, or ethnic dining such as Indian or Asian, requires room for more plates. Table size is a critical factor in determining the likelihood your customers will have a pleasant and comfortable dining experience. Tables that are too small will drive customers away with terrible reviews of your establishment. As a restaurant owner or manager, your desire is to be able to have seating and table space which accommodates the most people, without having a crowded room. Also, a well-designed combination of sizes of tables can decrease wait time for diners. Traffic flow is also a critical consideration, since congestion in high-traffic areas will increase noise, accidents, and slow down your overall turn-over. Below, we have designed a few examples of seating layouts as a starting block for your design process.
...more
Reception Desk
Straight, convex and concave elements are at your disposal in any of the numerous wavy, circular and upright arrangements, which perfectly create the feeling of style and integrity for the reception area. The high gloss facial surface is illuminated by the LED-lighting, and the selection of HPL and wood-colour fronts complements the accurate white body of the reception counter. Being a superb workspace, Valde also stands out for its creative design and cogent elegance emphasized by the precision of details.Horizontal slats made of aluminum emphasize a shape and a modern character of the body. The desk top made of tempered white glass perfectly matches the glittering frontal part of the counter. LED lighting located under the upper desk top and at the basis of the counter makes the reception desk presenting perfectly in darker rooms. Cool light perfectly harmonizes with whiteness while in case of a colorful front it emphasizes its color.
...more
Pole Mounted Bicycle Stands

Pergola
It's a unique architectural blend that places you both inside and out at the same time. The structure is called a pergola, and it's just the thing to bring backyard landscaping to life. Pergolas were common features of Italian Renaissance gardens, often covering walkways or serving as grape arbors. Today, the same design can be used to define a passageway or frame a focal point in your yard. Add a climbing plant such as wisteria or, yes, grapevines, and your pergola will provide color and shade as well. INSTALLING THE POSTS - The posts are composed of pressure-treated 4 x 4 cores that are sheathed with 1 x cedar. We secured the post cores to a concrete pad with steel post-base anchors. If you're not building on a pad, use longer posts and set them in the earth below the frost line. Lay out the post positions and mark the screw locations - We used 1/4-in. Topcon screws that thread into 3/16-in. holes bored with a hammer drill. Hold each post plumb and drive nails through the anchors into the wood. If necessary, brace the posts so they stay plumb. ATTACHING THE SUPPORT BEAMS - Cutting the four 2 x 6 cedars support beams to length, use a template to mark the curved notches at the ends and cut the notches with a jigsaw. Clamp the beams in place, and check that they're level and that the posts are plumb. When adding the second of each pair of beams, check that they're level across the top edges. ADDING THE CROSSBEAMS - The 2 x 6 crossbeams are notched to fit over the support beams. Cut the notches with a dado blade in the table saw, or lay out each notch and use a jigsaw to remove the waste. To install the crossbeam pairs at the posts first. When they're in place, bore screw holes down through their top edges and screw crossbeams to the support beams. Then add the three remaining pairs with similar spacing. POST TRIM AND BRACES - Cutting the post trim pieces to length and width. Note that you'll need to notch some of the pieces to fit between the support beams, or you can make filler blocks to cover the post cores at these areas. Instead of trying for perfectly flush corners, we dimensioned the trim to leave a 1/8-in. shadow line, or reveal. Secure the trim pieces to the posts with construction adhesive and galvanized finishing nails. We use 2 x 6 stocks for the diagonal braces. Cut the ends to length at 45 degrees, and use a flexible stick to lay out the shallow curve on the lower edge of each brace. Fasten the braces to the posts and beams with screws. FITTING THE TOP SLATS - Cutting the five 2 x 4 slats to length and shape the ends. Clamp each slat in place and mark the crossbeam notch positions. CAPPING THE POSTS - To make the post caps, cut square blanks and then set the table saw blade to 15 degrees for shaping the bevels. Use a longer board with a stop across the end as a sled to guide each blank through the blade. Clamp the blanks to the sled when making the cuts.
...more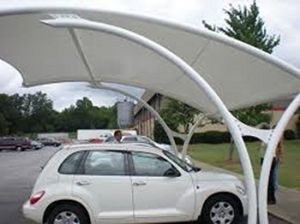
Parking Shade
We offer our services to the clients over more than 15 years of experience in the design and manufacturing of permanent fabric tensile structure such as car parking, tensile structure, entrance tensile structure, roof tensile structure, food court tensile structure, garden gazebo, swimming pool covering structure, auditorium covering structure, outdoor tensile structure, water proof fabric structure, landscape tensile structures, shades sails, modular tensile structure, stadium tensile structure & polycarbonate structure. We also offer Pre- Engineering Structure & Pre- Fabricated Structure. We are one of the leading manufacturers and designer of the premium range of, Car Parking Shade in India.Single Pole Design Car Parking Shade, Umbrella Car Parking Shade, Wave Design Car Parking Shades, Cone Design Car Parking Shade, Top Support Car Parking Shade, Cantilever Car Parking Shades, School Shades, Park Shades, Resort Shades, Hotel Shades, Mall Shades, Factory Tank Shades, Industrial Shades, Machinery Shades, Shelter Shades, Doom Shade, PVC Car Parking Shades , PTFE Car Parking Shades, Walk Way Shades, Industrial, Residential Car Parking Shades, Commercial Car Parking Shades, Industrial Car Parking Shades, Car Parking Tensile Structures, Entrance Tensile Structure, Roof Tensile Structure, Food Court tensile Structure, Garden Gazebo, Swimming Pool Covering Structure, Auditorium Covering Structure, Outdoor Tensile Structure, Water Proof Fabric Structure, Landscape Tensile Structures, Shades Sails, Modular Tensile Structure, Stadium Tensile Structure & Polycarbonate Structure.
...more
OUT DOOR INDOOR FLOORING
Floor Tile: Indoor and Outdoor Versatility. The allure of tile flooring attracts consumers from all parts of the world. Not only is tile classy, elegant, and stylish, you cannot outdo its ease of maintenance. Floor tile manufacturers are constantly creating new ideas and products for their customers that allow them to express themselves through color. If you are looking for a traditional look, there is tile available that resembles wood - a key example of floor tile's versatility. Commonly used floor tile such as ceramic hold up in high traffic areas like kitchens and bathrooms, but can also be used indoors and outdoors.
...more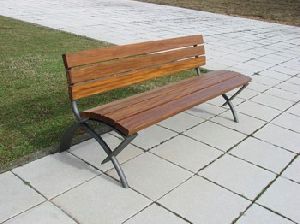
OUT DOOR GARDEN BENCH
With the support of adroit team of expert, we are able to present our clients premium quality Cast Iron Garden Bench. The offered bench is designed using superior quality material and latest equipment to fulfill the diverse requirements of our clients; we are involved in offering a wide range of Garden Benches. Extensively used for both indoor and outdoor.We have a wide range of customizations.
...more
OFFICE AND HOME INTERIOR DESIGN
With Optitech, it's different All-round service From design to installation of your modular wardrobe, our experts handle it all for you. 5-Year Warranty Providing you with an authorized warranty card, we cover all manufacturing defects. Premier Experience A unique customer-centric approach that makes for a hassle-free wardrobe design experience like no other. Made for India Ergonomic wardrobes that work for the Indian home. The right measurements, finishes and accessories. Uniquely you Collaborate with our designers for wardrobes that are perfected for your space, style and budget Your ideal wardrobe, made to order Can’t find a wardrobe that matches your space? Look no further. Optitech wardrobes are available in a wide range of sizes and configurations to fit all your requirements. From wardrobes with lofts to full length wardrobes for the entire family, you name it, we’ve got it. Smart shutters, tailored for your space All Optitech wardrobes are offered with a choice of swing or sliding doors. Available in a wide range of finishes including an option of mirrored or glass doors, which come fitted with a sturdy aluminum frame. With strength and function as our top priorities, all doors are designed in high-grade MDF and integrated with Hettich soft-close mechanism — the doors close softly no matter how hard you push. Sliding doors Stylish sliding doors, smoothly glide on dual tracks and offer a sleek aesthetic that saves space and complements wider wardrobes beautifully Swing doors The highly functional swing doors work best for compact wardrobes in large-enough rooms that allow the door to open completely. Unique wardrobes, for your unique needs Optitech offers over four hundred internal module combinations in a wide range of sizes, to perfectly fit the smallest to the biggest rooms. All configurations are designed with four basic types of storage - fixed shelves, pull-out shelves, drawers in three sizes, and clothes rails as well as a choice of ten add-on accessories. Designed for men, women, couples and kids, here are a few popular configurations. Top-notch materials, exceptional quality Moisture-resistant, fire-retardant, durable, and sturdy, your Optitech wardrobe is fashioned from the finest materials. From high grade marine plywood, sleek aluminium shutters to the Hettich drawer channels and hinges, every component of your wardrobe boasts the best of quality Lose your heart to all new stunning finishes Personalize your wardrobe from our choice of gorgeous finishes to complement your interiors. Choose from a selection of matte, glossy and textured laminates, acrylic, membrane or polymer finishes in a range of stunning hues. Alternatively, you can opt for contemporary style mirrored or glass doors — available in silver, bronze, smoked, frosted and plain options. Every single surface is finished to perfection for a look that will stay in style for years to come. Your storage companion for a lifetime Crafted with the highest attention to detail and quality, Optitech wardrobes are manufactured in our state-of-the-art facilities equipped with cutting-edge technology. To ensure that every wardrobe is absolutely flawless, automated processes are employed for perfectly bent edges, steady panel alignments, and smooth functioning of all hardware components. Rigorous quality checks and product testing at every step of the way guarantee that your wardrobe is sturdy, durable and long lasting..
...more
Multi Drawer Unit
Multi storage cabinet saves space and can be stored anywhere in the office or home. This simplistic cabinet will be very useful for offices. It comes with multiple drawers wherein one can store files and other official documents. Its table top surface can also be used for storage. This compact and simplistic cabinet is sure to be everyone’s favorite thanks to its storage capacity and svelte structure.
...more
Modular Workstation
Modular Workstation are ergonomically designed keeping in mind the diverse and mobile professionals of today. These partition features aluminium framework construction for elegant looks, metal-to-metal connections for extra strength, modular design to fit almost any application, and easy installation. Ideal for managerial, administrative and other operational areas, these workstations support the requirements of one and all. These workstations are not only simple to re-configure but also offer provision for complete concealed wire management through single or double aluminium raceways as per clients requirements for LAN wiring. We specialize in custom designing Modular Workstations to fit the specific needs of our clients. Pre-laminated particle board is used below the worktops whereas above the worktop Pin board and white marker board is provided to pin up important documents and to write important information respectively as per the clients requirements. Worktops are made from 25 mm prelam board with 2 mm PVC edge banding tape. Multipurpose Drawer Pedestals with three utility drawers made in Prelam board, Powder Coated CPU Trollies in metal, Keyboard trays in Plastic or in metal with channel and other accessories can also be provided as per clients requirements. We are among the largest producers of Extendable Modular Workstation. This modular workstation offers maximum functionality as well as privacy in the workspace. The user-friendly components, such as pin board above the worktop to put up important reminders. Extend able keyboard tray with channel , CPU trolley for computer intensive environments and Mobile drawer unit with three drawers(two stationery & one filing drawer) can be provided as per requirement for plenty of usable and breathable space. Specifications High quality, flexible desking system meets key industry safety and performance standards 25 mm Thick work surfaces with dent and scratch resistant 2 mm thick PVC edge banding tape Wire management raceways for distribution of power and telecommunication cables Interlocking drawer mechanism (i.e. top supporting) is optional to prevent tipping for added safety File drawers feature full-extension ball-bearing slides CPU trollies and Keyboard trays are optional as per clients requirements
...more
Mirrors
A mirror brings new dimensions into play. Small and confined spaces become bigger. Dark and dull rooms fill up with light. Perfect reflection offers unlimited and new possibilities of decoration. Our mirrors are made using Pilkington Glass - a World leaders in the manufacture of high quality glass, using the latest technology in their production. Due to their established commitment to quality, service and continual technological growth, our manufactures glass has proven to be durable and long lasting.OVERVIEW:Our Mirrors is a range of high specification mirror products, with excellent protection of the reflective silver layer, without the need for the copper and lead used in the conventional process. In addition to being environmentally friendly to manufacture, the products offer far greater resistance to natural atmospheric corrosion – thus reducing the unsightly problems of black edges and spot faults.APPLICATIONS & AVAILABILITY:Due to their high light reflection performance and superior standard of manufacture, the Optitech products can be utilized across a vast array of buildings and applications, including walls, partitions, doors, displays, ceilings, cupboards, wardrobes, and other furniture.FEATURES:High light reflection of up to 94% in 4 mm thickness.Excellent resistance to natural atmospheric corrosion.Higher corrosion resistance and improved resistance to chemical attack from cleaners and certain adhesives than conventional mirrors.Environmentally friendly manufacturing process producing less waste and ensures easier onward recycling.MIRROR INSTALLATION:Only fit the mirror to flat surfaces and avoid bending the glass out of plane during installation and use. If bonding using silicones to mount mirrors, care should be taken to ensure that the silicone is compatible with the protective backing on the mirror; if our adhesive is not used then it is the client’s responsibility to ensure that the adhesive is compatible with the backing layer on the mirror. If the adhesive supplier cannot confirm the suitability of their products, we advise that a small test area is tried to verify its long-term compatibility. Adhesives should be applied in vertical stripes making sure that air can circulate between the back of the mirror and the surface to which it is being applied. Apply even pressure to the surface area of the mirror.
...more
External Cladding
The exterior finish of a building is the face that it presents to the world; it defines the mood and the character of the structure and reflects the image desired by its designers, builders and owners. While acknowledging the variety of timber species for use as cladding material, has dedicated this guide to the two types which are considered best suited to this challenging use.Optitech manufactures a range of low maintenance translucent and opaque coating systems for factory application and has developed innovative products, providing maximum durability and longevity. As a controlled film thickness can be achieved during the application process, factory finished timber components require fewer coats when maintained. Programmed, reducing extensive preparation work and keeping life costs to a minimum with first class cladding.We manufacturers to provide the best recommendations and solutions for all types of specification. If sourcing factory finished cladding is not an option and the timber is to be coated on-site, Optitech offers a wide range of brush applied translucent or opaque quoting system.
...moreBe first to Rate
Rate ThisOpening Hours